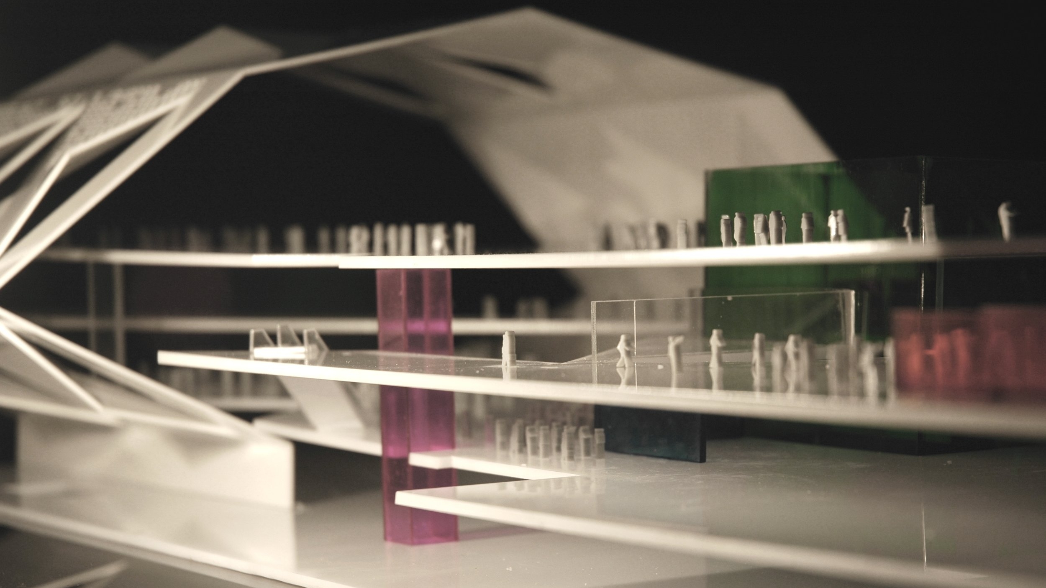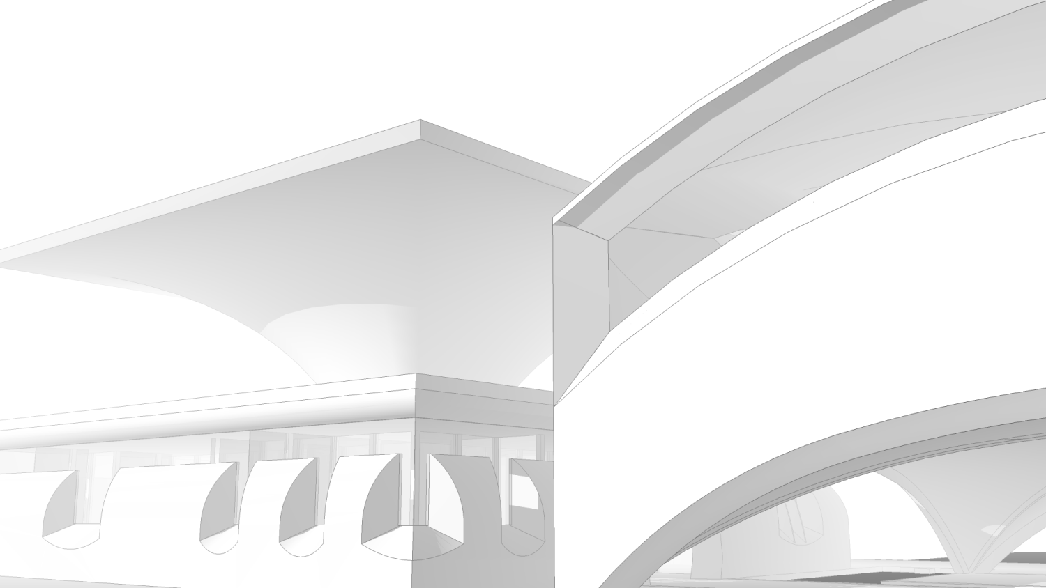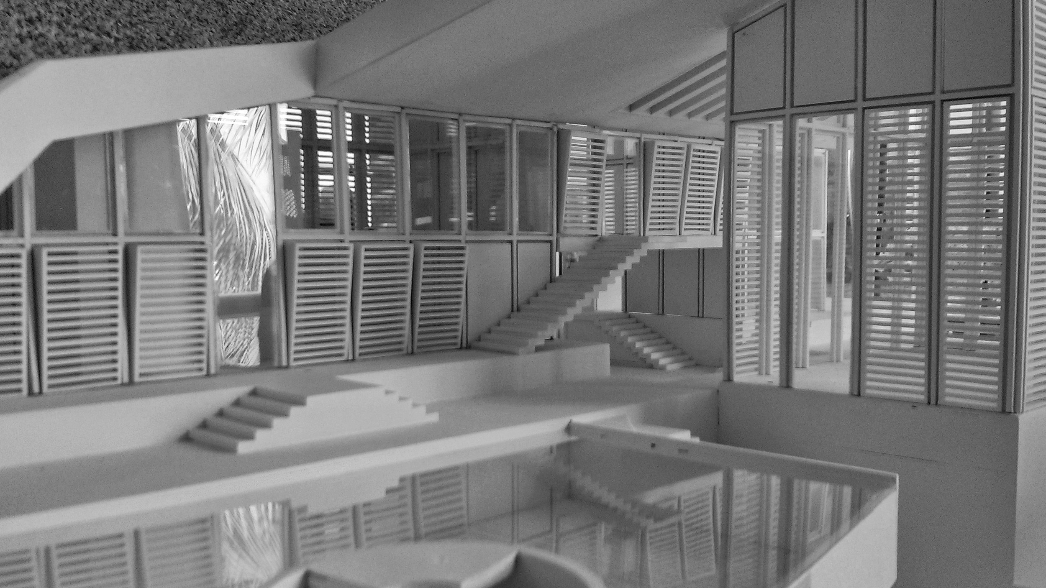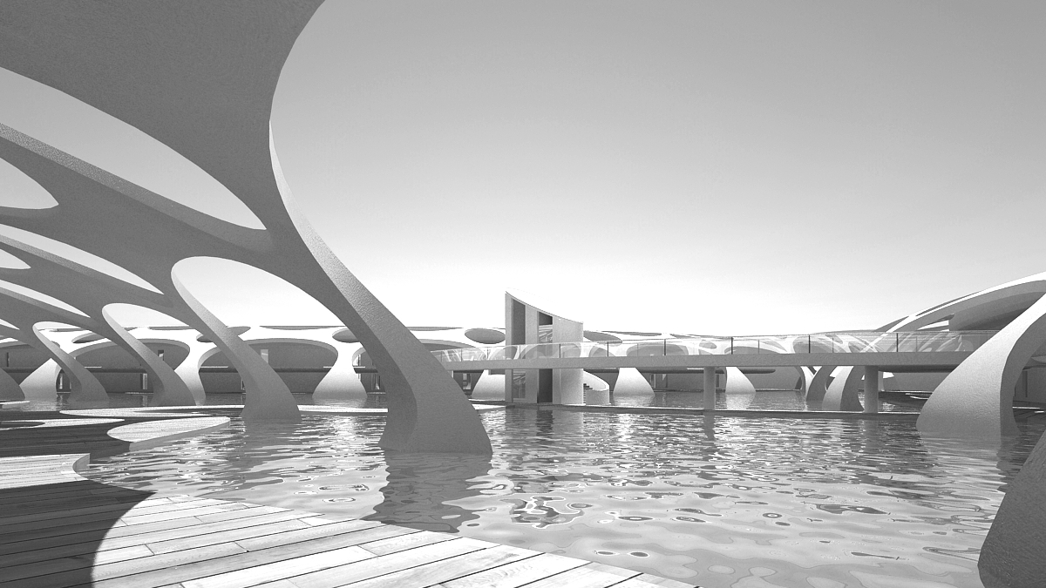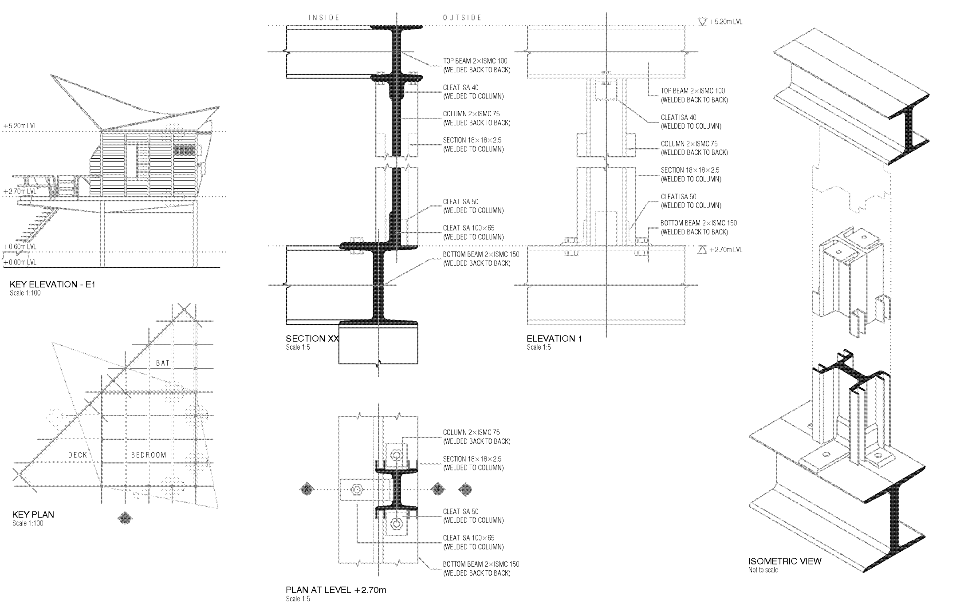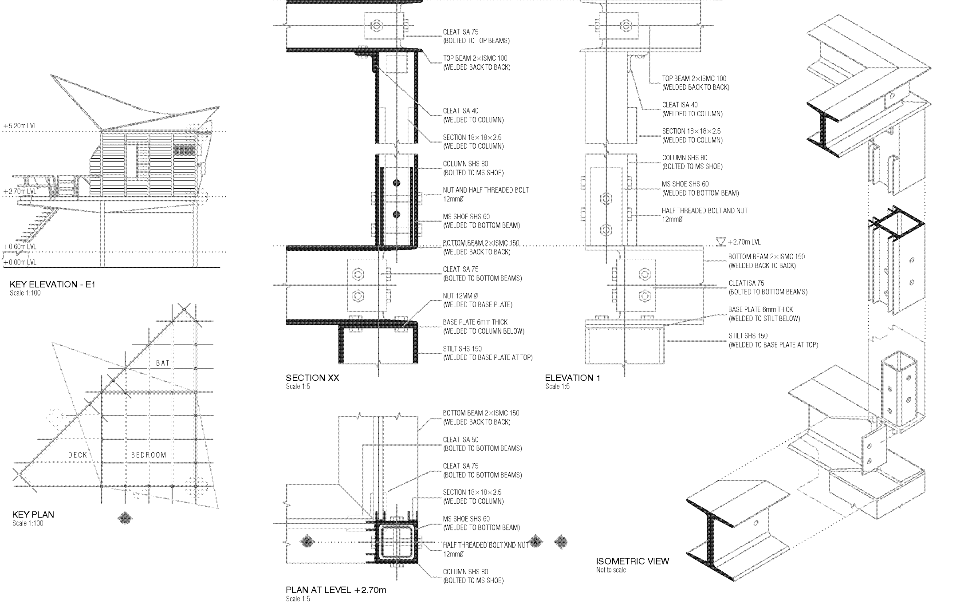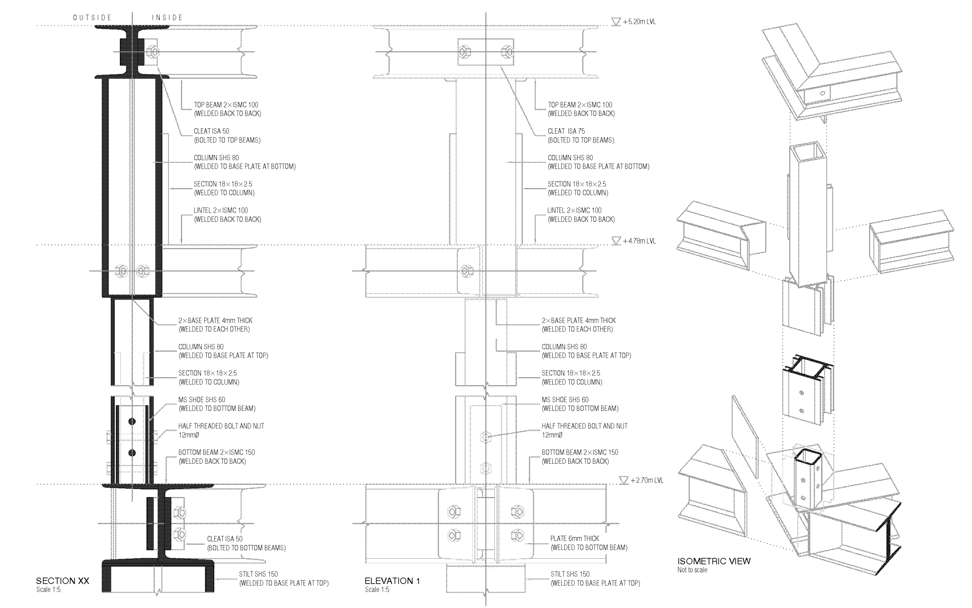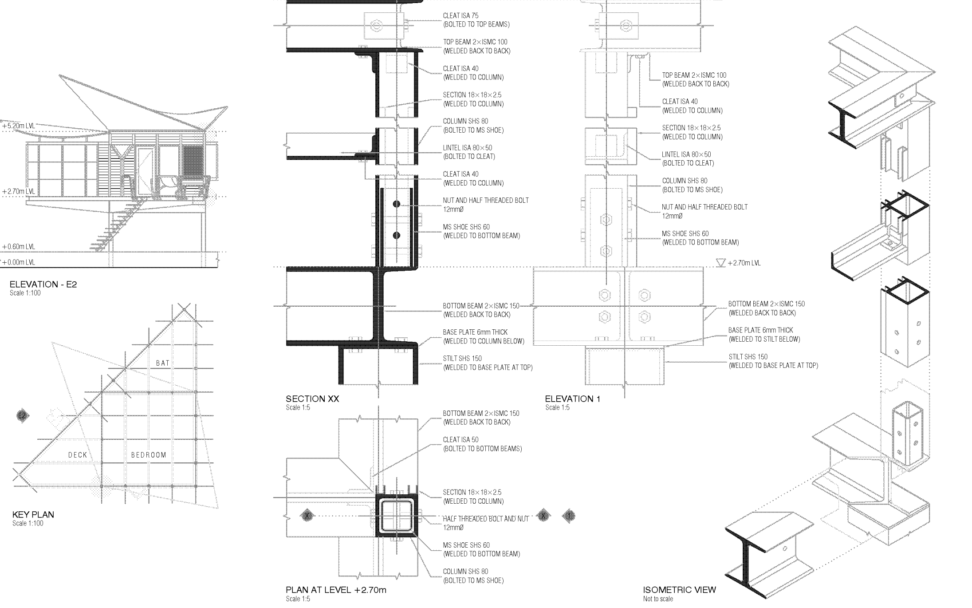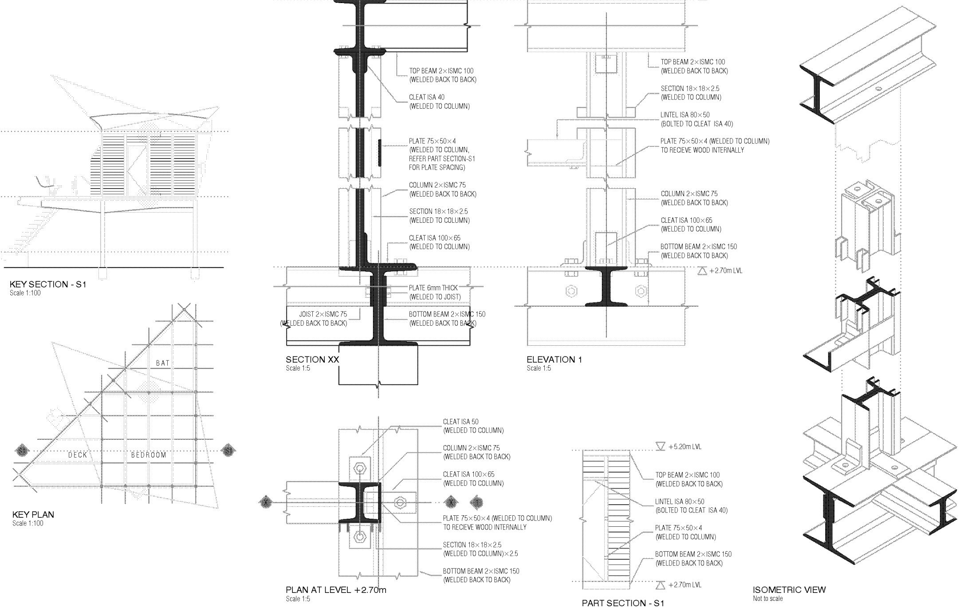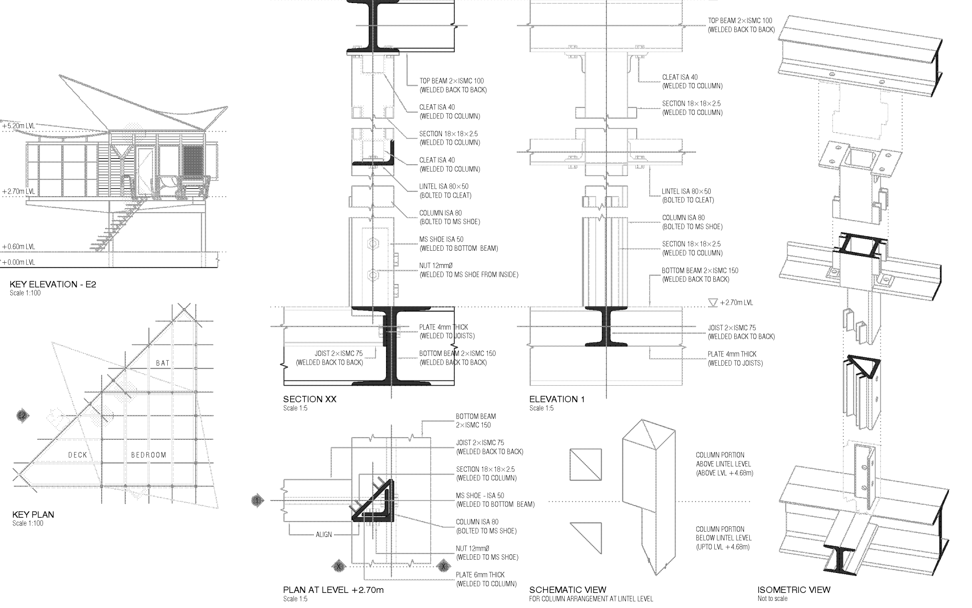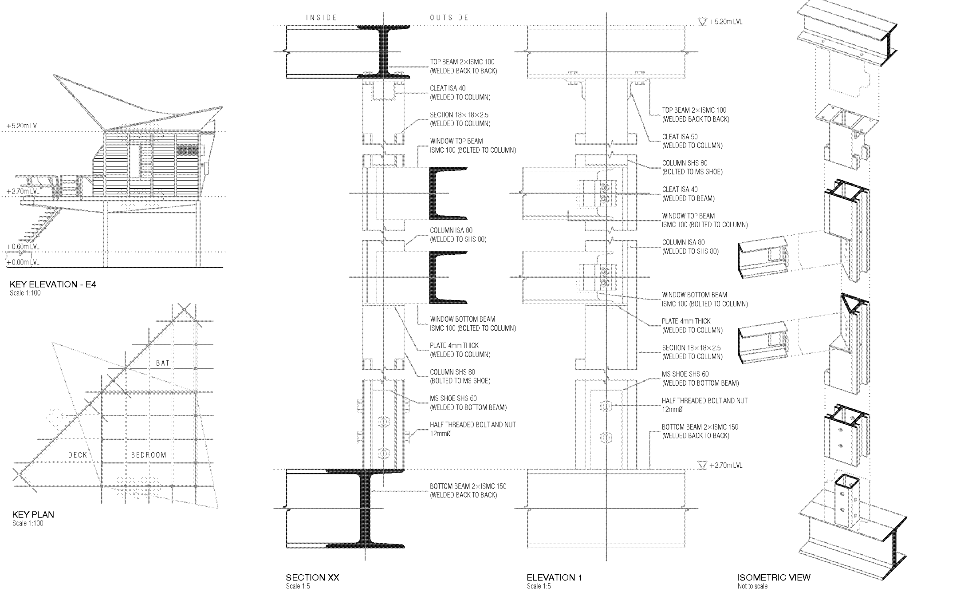
Passive Low Energy Architecture & Sustainable [Built] Environment Studio
PLEASE studio engages in a wide array of works of varying scales and typologies (including hotels, resorts, commercial complexes, office buildings, malls, industrial buildings, residential buildings, private residences, academic & institutional buildings, recreational & cultural buildings, religious & spiritual buildings, neighborhood & township planning projects). The studio's work focuses on designing buildings that are responsive to the climatic conditions of their location. Architecture Design by UDC's PLEASE studio will ensure optimal energy efficiency and energy savings for each and every Architecture project that it works on. 'Energy efficiency’ aspect of our Architecture Design proposals is validated at the concept design stage itself using a software that is widely used across Europe and North America.
Methodology of work:
The studio operates with a formal design process from the sketchbook to the drawing board and physical modelling of built forms with very little digital support except for analysis and three-dimensional visualisation during the design stage and for documentation of the design subsequently.
Once the work progresses beyond the design stage, elaborately detailed drawings are produced through the studio for documenting and communicating the design intent.
Featured here are drawings produced by UDC for a waterfront resort cottage, which are illustrative of the level of detailing in the work done by UDC’s PLEASE Studio. These cottages were intended to have a pre-fabricated structural steel framework to be assembled on site to minimise the environmental impact of construction. The cottages were designed to have floors and enclosure made out of locally available timber and a tensile fabric roof.
SELECTED DRAWINGS OF A WATERFRONT RESORT COTTAGE: ILLUSTRATIVE OF THE LEVEL OF DETAILING IN WORK DONE BY UDC'S PLEASE STUDIO
Representative work:
To be updatedBack to Practice

